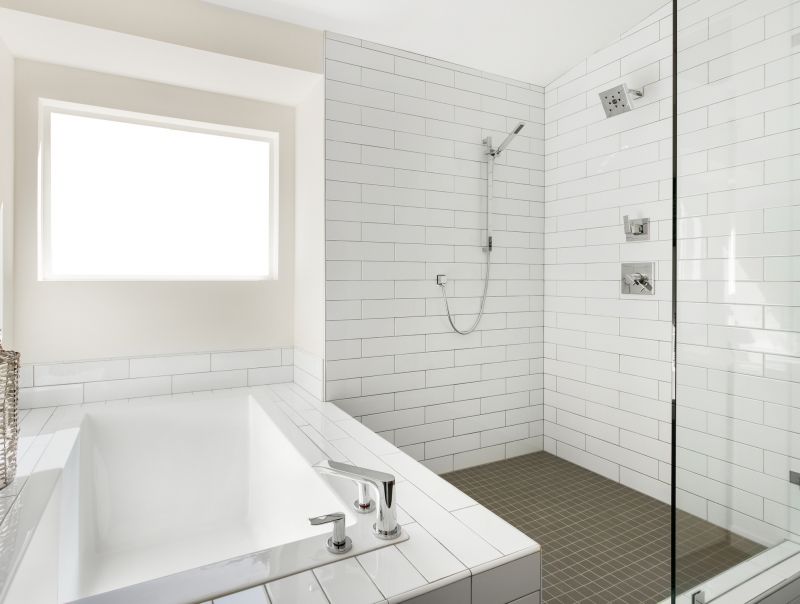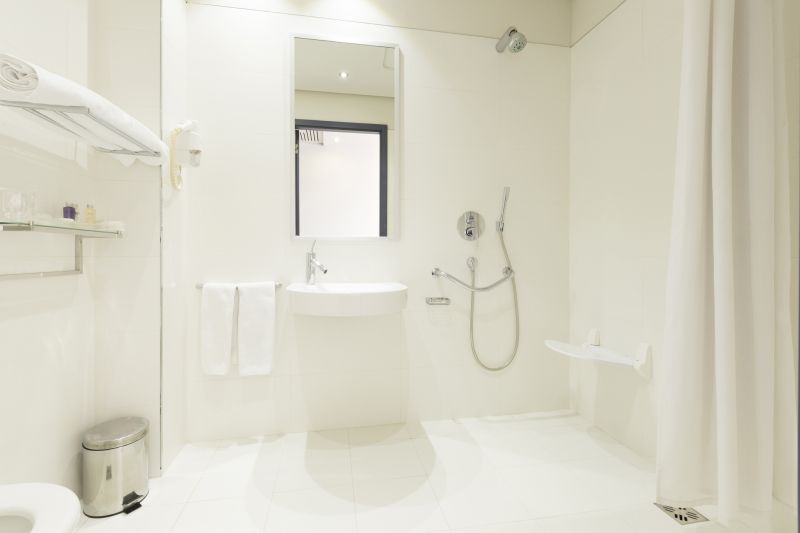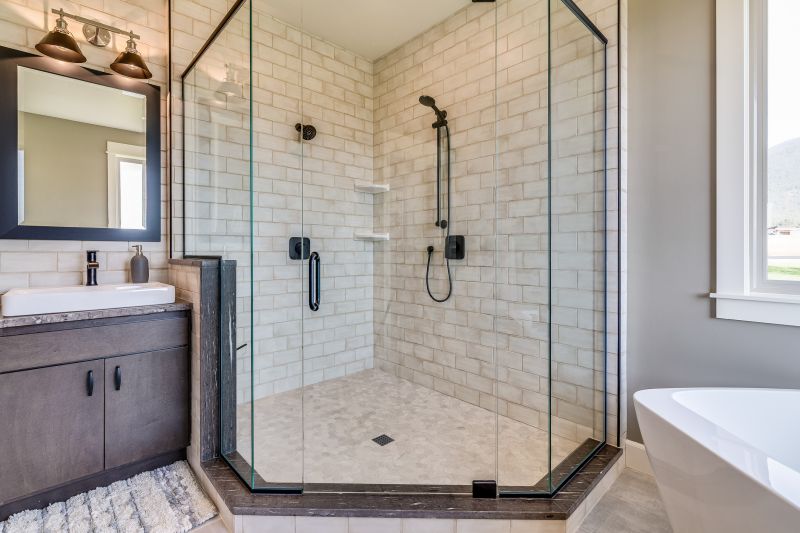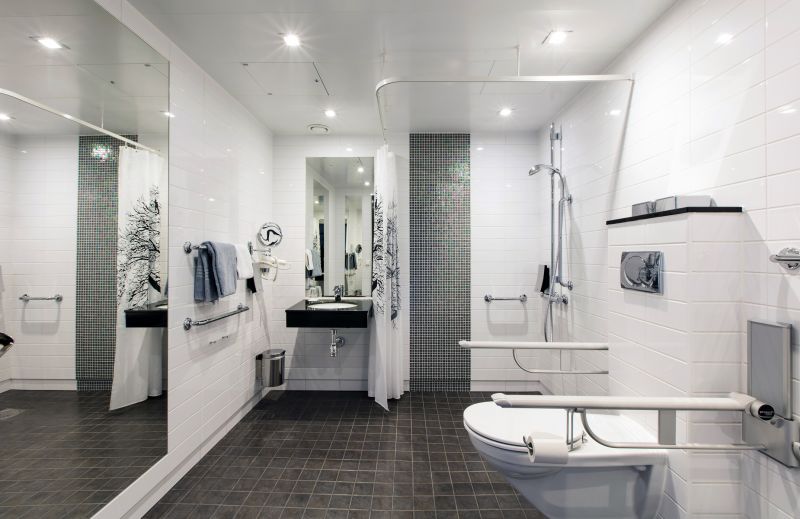Innovative Layouts for Small Bathroom Showers
Corner showers utilize space efficiently by fitting into existing bathroom corners. They are ideal for small bathrooms, allowing more room for other fixtures and storage. Sliding doors or pivot panels can enhance accessibility without encroaching on the available space.
Walk-in showers create an open and airy feel, making small bathrooms appear larger. Frameless glass enclosures and minimalistic fixtures contribute to a sleek look, while barrier-free designs improve accessibility.

Compact shower configurations can be tailored to fit various small bathroom layouts, ensuring efficient use of space.

Innovative designs incorporate niche shelving and built-in benches to maximize functionality within limited space.

Glass enclosures with minimal framing enhance the sense of openness, making small bathrooms appear larger.

Utilizing vertical space with tall storage cabinets or shelves keeps essentials organized without cluttering the floor.
| Layout Type | Advantages |
|---|---|
| Corner Shower | Maximizes corner space, suitable for small bathrooms, offers privacy. |
| Walk-In Shower | Creates an open feel, easy to access, adaptable to various sizes. |
| Tub-Shower Combo | Combines bathing and showering, saves space, versatile. |
| Sliding Door Shower | Prevents door swing issues, ideal for tight spaces. |
| Neo-Angle Shower | Fits into corners, offers more showering area in small rooms. |
| Shower with Niche | Provides built-in storage, reduces clutter. |
| Wet Room | Eliminates barriers, enhances spaciousness, modern aesthetic. |
| Corner Bathtub with Shower | Combines bathing and showering in limited space, functional. |
Effective small bathroom shower layouts should balance space efficiency with design aesthetics. Incorporating features like glass doors, built-in niches, and minimal framing can significantly enhance the perception of space. Choosing the right layout depends on the bathroom's dimensions, user needs, and stylistic preferences. Modular and custom solutions can optimize every inch, ensuring that even the smallest bathrooms are both functional and visually appealing. Proper planning and selection of fixtures are essential to create a comfortable shower experience without sacrificing style.
Lighting plays a crucial role in small bathroom shower designs. Bright, well-placed lighting can make the space feel larger and more inviting. Combining natural light with artificial sources, such as recessed lighting or LED fixtures, enhances visibility and ambiance. Additionally, selecting light-colored tiles and reflective surfaces can further amplify the sense of openness. Thoughtful design choices can transform compact bathrooms into stylish, functional spaces that meet everyday needs.
Storage solutions are vital in small bathrooms to prevent clutter. Incorporating niche shelves within the shower area, installing wall-mounted cabinets, or utilizing vertical space for storage can keep essentials organized and accessible. Clear glass shower enclosures help maintain an open feel while providing necessary privacy and containment. The integration of functional elements with aesthetic considerations results in a cohesive and efficient small bathroom layout.








